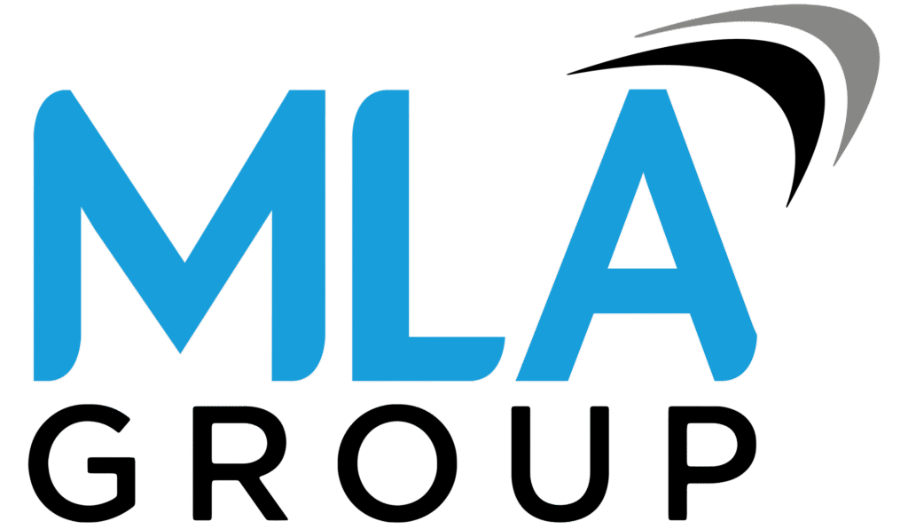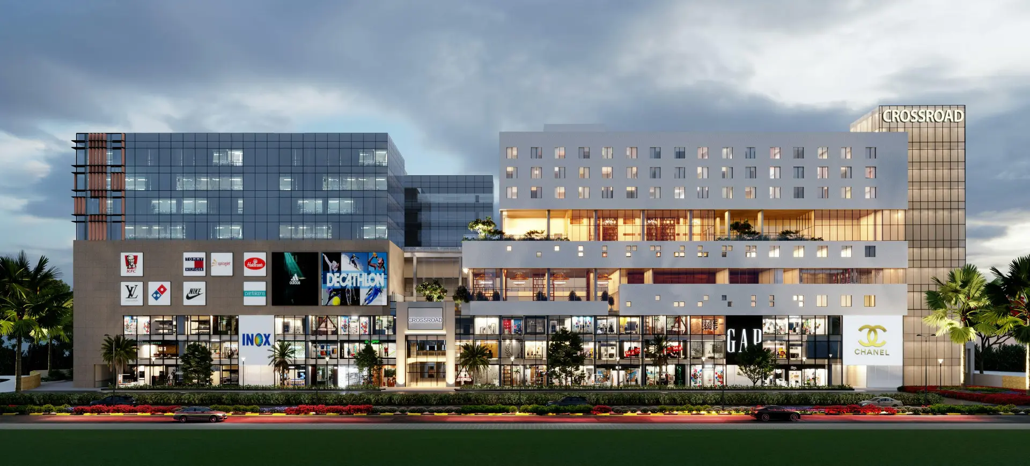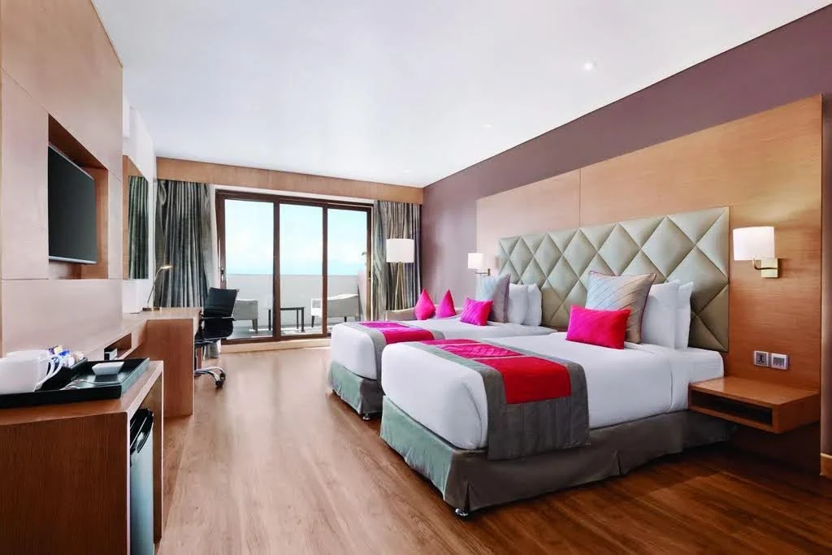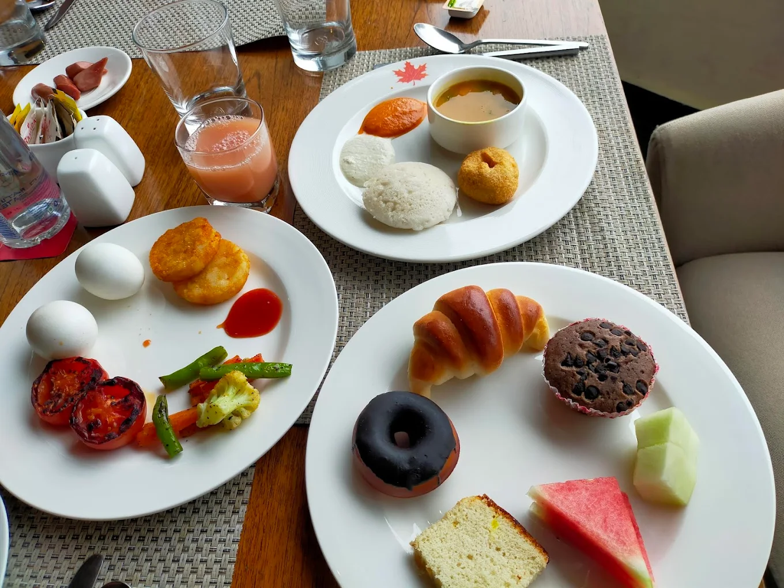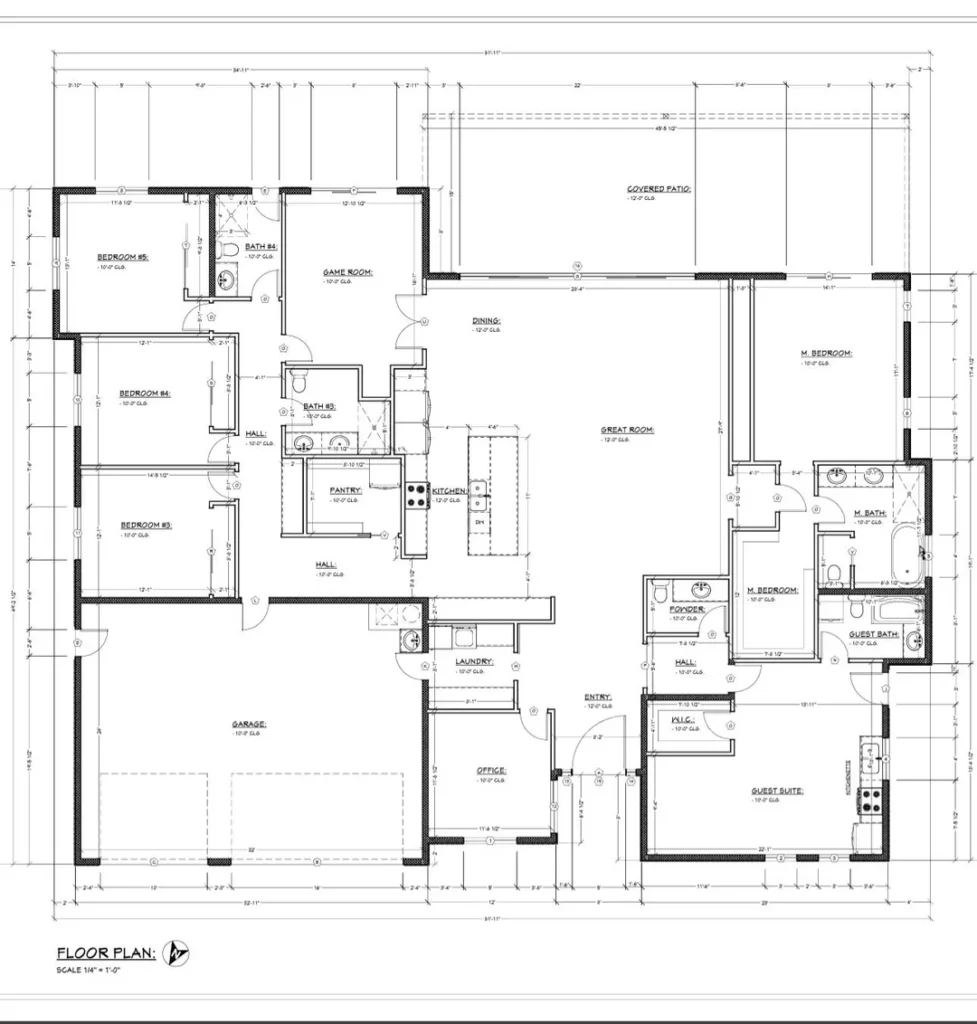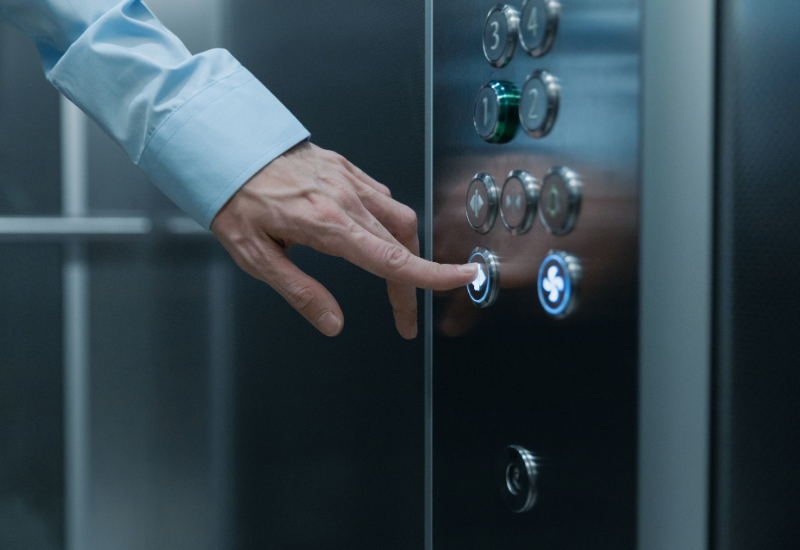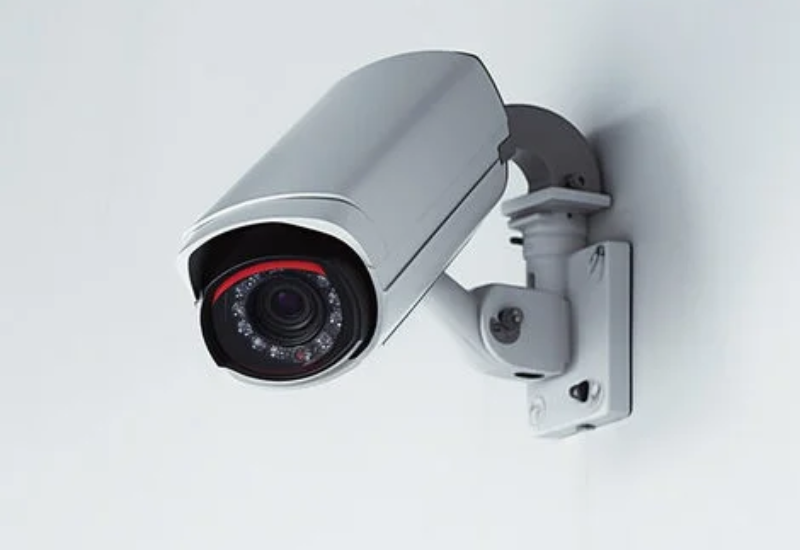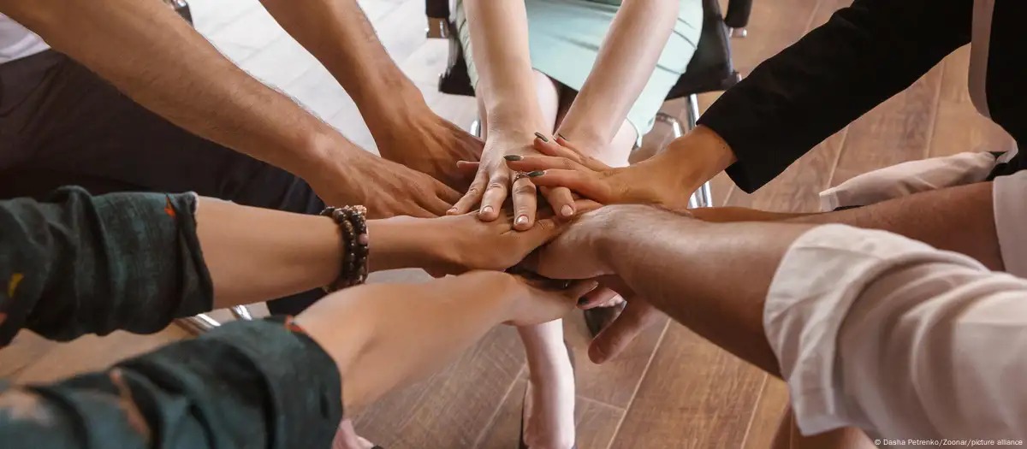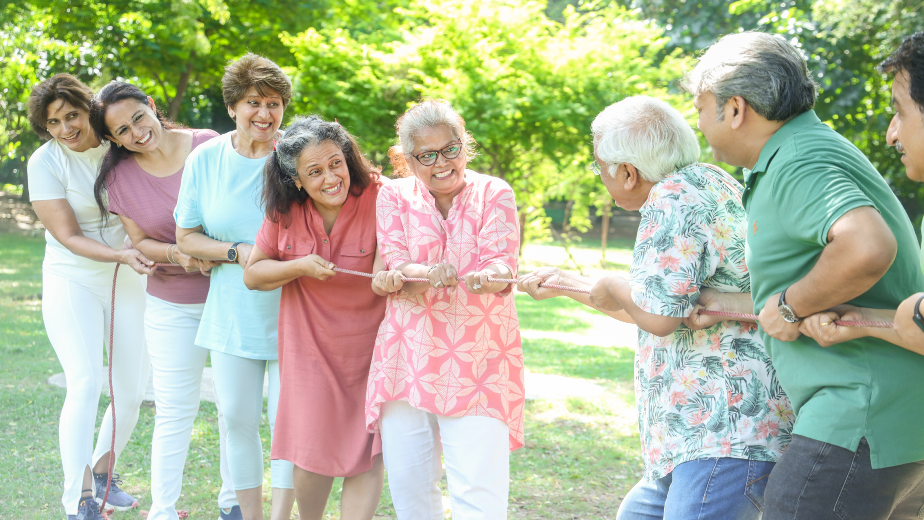The Pacific
About Us
Business deserves an address that matches its ambition — and The Pacific is where ambition finds its stage. Spanning 1,03,000 sq. ft. of vibrant retail and commercial space, this hub brings together everything from KFC’s irresistible flavors to Digital’s tech buzz, Sampurna Banquet’s grand celebrations, and Rudraksh Super Speciality’s trusted healthcare. With high visibility right on the main stretch, it’s not just a building, it’s a destination where brands shine and customers keep coming back.
Here, convenience meets curiosity — whether it’s catching up over a quick bite, upgrading your gadgets, planning a wedding, or simply indulging in retail therapy. The Pacific isn’t just a commercial space, it’s a canvas of experiences waiting to unfold. Smartly designed, easily accessible, and buzzing with energy — it’s where businesses grow, thrive, and make their mark in the city’s skyline.















Our Amenities 
Lorem ipsum dolor sit amet, consectetur adipiscing elit. Ut elit tellus, luctus nec ullamcorper mattis, pulvinar dapibus leo. psum dolor sit amet, consectetur adipiscing elit. Ut elit tellus, luctus nec ullamcorper mattis, pulvinar dapibus leo.
Ssum dolor sit amet, consectetur adipiscing elit. Ut elit tellus, luctus nec ullamcorper mattis, pulvinar dapibus leo.
Site Plans 
Lorem ipsum dolor sit amet, consectetur adipiscing elit. Ut elit tellus, luctus nec ullamcorper mattis, pulvinar dapibus leo.
Frequently Asked
Questions

Still have a question ?
Our team is here to guide you through every step and provide quick answers with ease.
You can reach us via phone, email, or visit the property site. Our sales team will guide you through the booking and documentation process.
Facilities include parking, security, power backup, water supply, and more.
Yes, the project is RERA compliant. Registration details can be shared upon request.
The expected handover timeline for the property will be shared during your site visit or inquiry.
Yes, we have tie-ups with major banks and can assist you in the loan process.
Facilities include parking, security, power backup, water supply, and more.
Yes, the project is RERA compliant. Registration details can be shared upon request.
Facilities include parking, security, power backup, water supply, and more.
Yes, we have tie-ups with major banks and can assist you in the loan process.
Location 
A location that brings education, healthcare, shopping, and entertainment closer to you. Seamless connectivity makes everyday living effortless.
Education ( 6 mins )
St. Peter's High School: 2 mins
North Bengal St. Xavier's College: 5 mins
West Point School: 5 mins
Inspiria Knowledge Campus: 6 mins
Hospitals ( 16 mins )
Heritage Hospital: 11 mins
Healthood Hospital: 16 mins
Siliguri District Hospital: 15 mins
Ridhi Healthcare Centre: 12 mins
Connectivity ( 10 - 18 mins )
Bagdogra Airport: 18 mins
Matigara Railway Station: 2 mins
Shiv Mandir: 4 mins
Bank of India: 1 min
Enquire Now 
Fill out the form or reach out through the contact details below — our team is ready to assist you with everything you need to find your ideal space.
Brentwood Office
info@mlagroup.co.in
Phone :
0353-243-1881
Address :
Church Road, Sevoke Road, Siliguri, West Bengal - 734001
Office Address :
MLA house , Mla group corporate office
