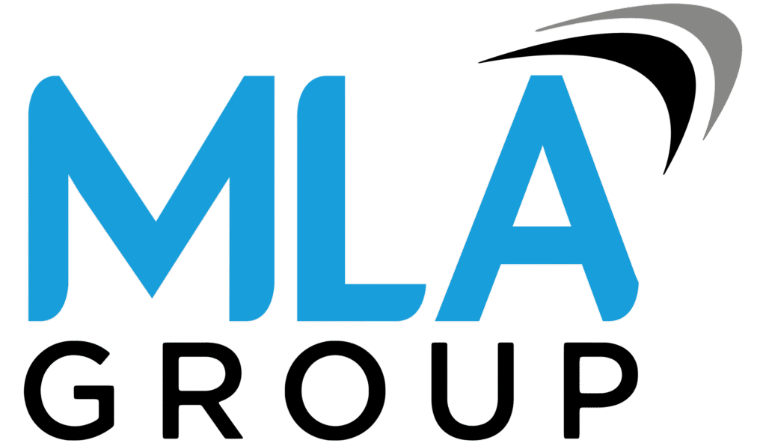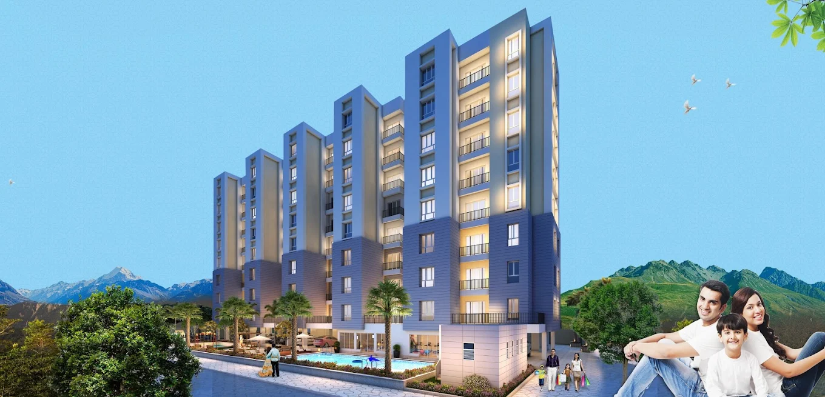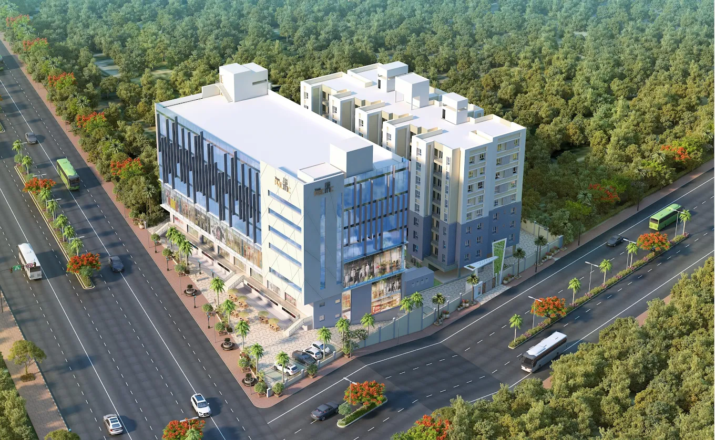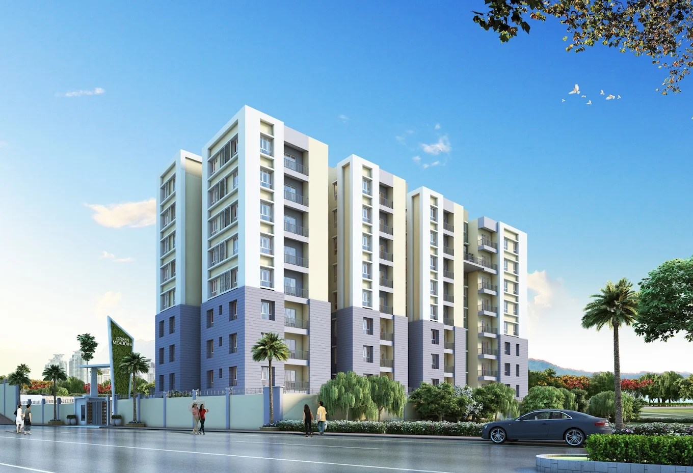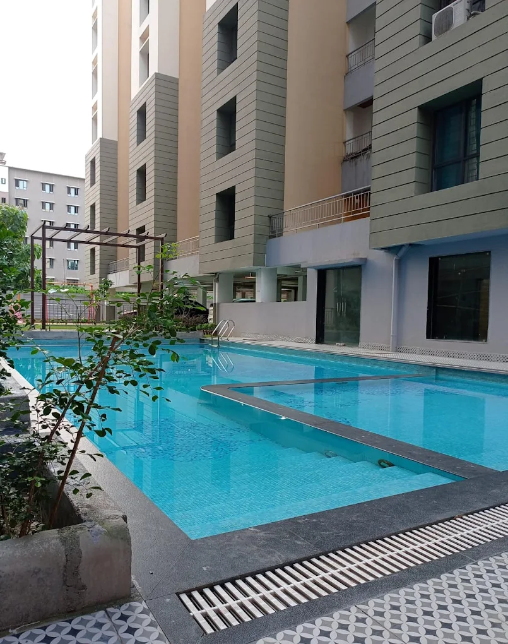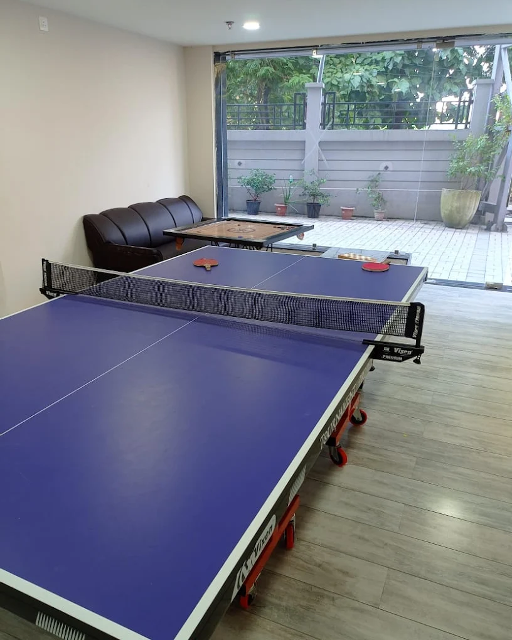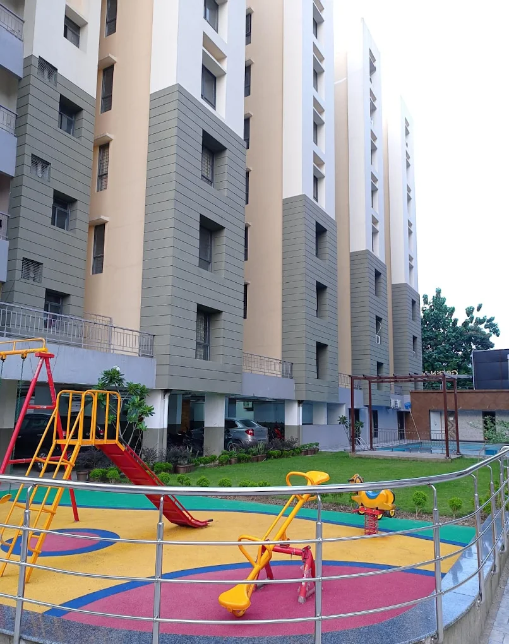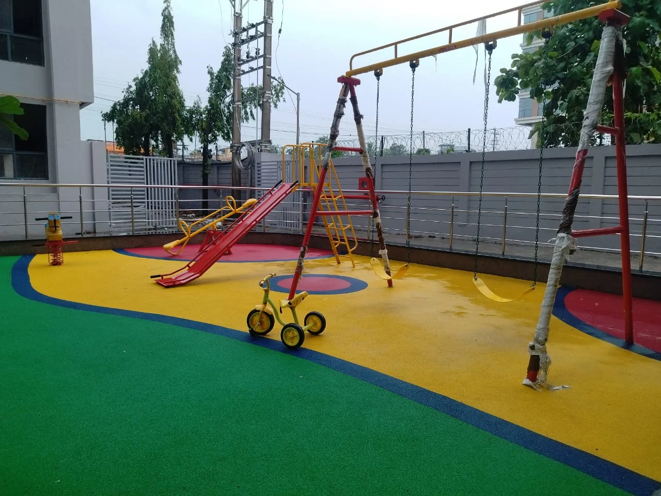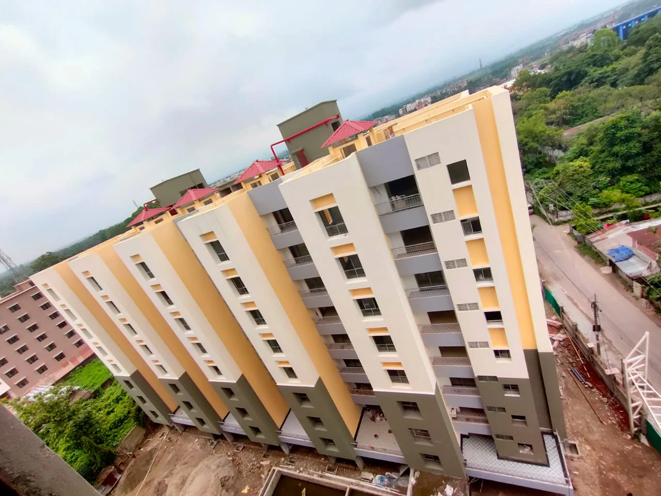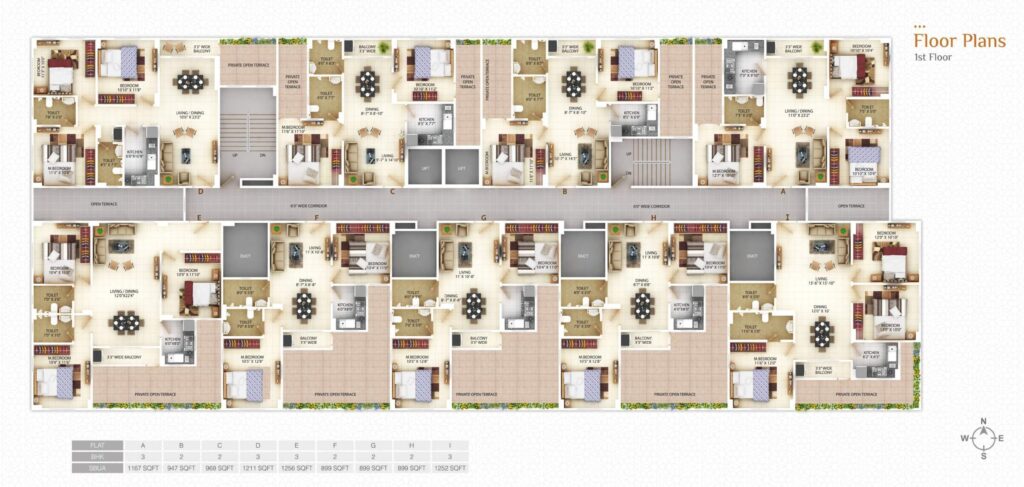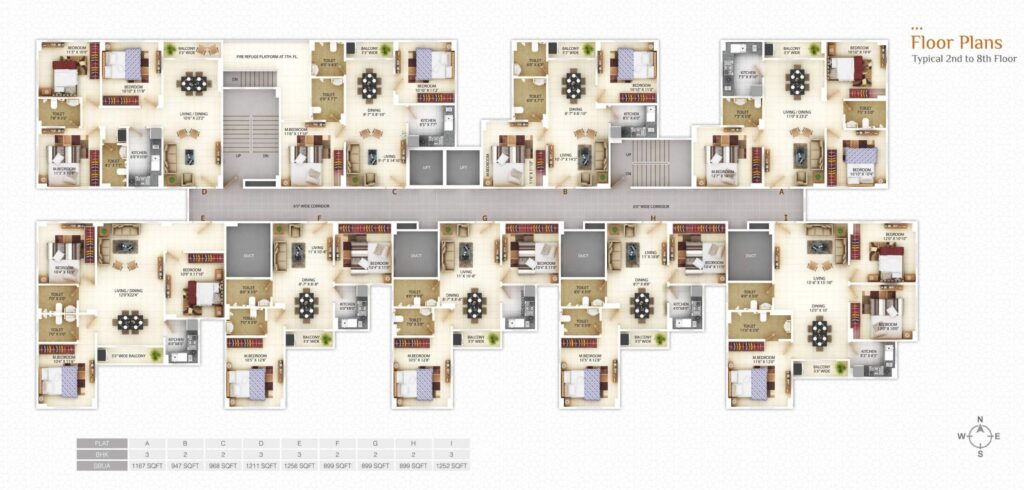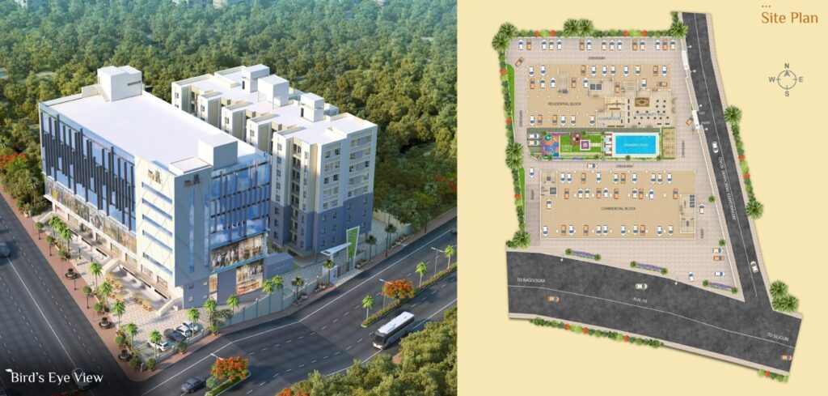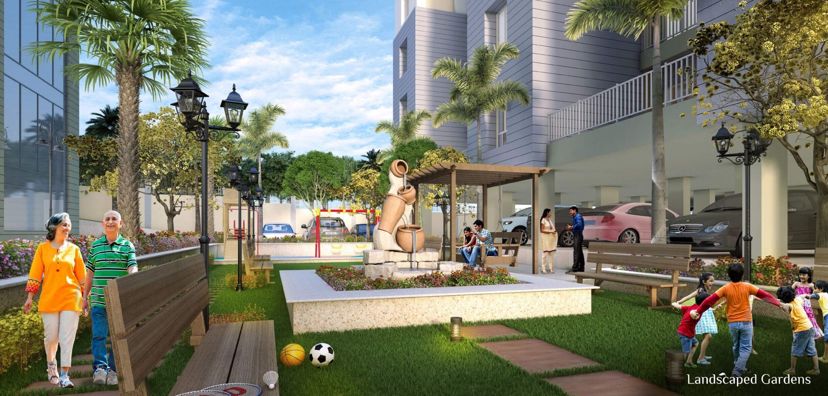Green Meadows Project
About Us
Where open skies, fresh air, and mindful design come together — that’s life at Green Meadows. Choose from well-appointed 2 BHK (899–979 sq ft) and spacious 3 BHK (1,167–1,256 sq ft) homes crafted to welcome an abundance of natural light and cross-ventilation . Every residence opens onto four-sided ventilation for fresh air flow—and a lighter electricity bill to show for it.
The ready-to-move community offers essentials like 24×7 security, reliable water, functional lifts, and plenty of car parking. Completed in April 2023, this project features a single tower of eight floors and a total of 72 homes, delivering a friendly community feel. With easy access to bus routes, schools, hospitals, and shopping, daily life here blends calm living with smart connectivity.
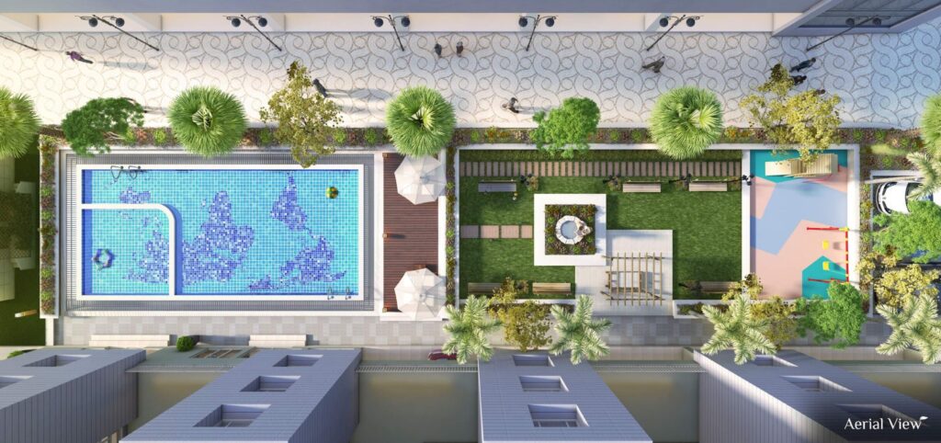
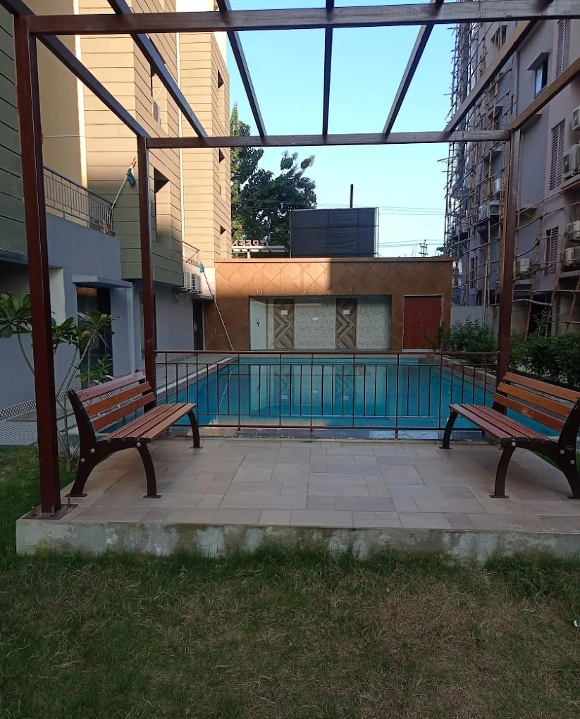
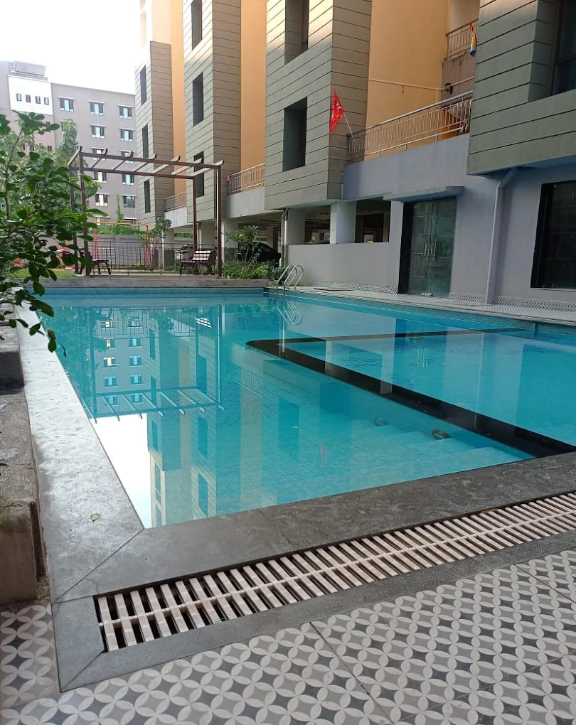
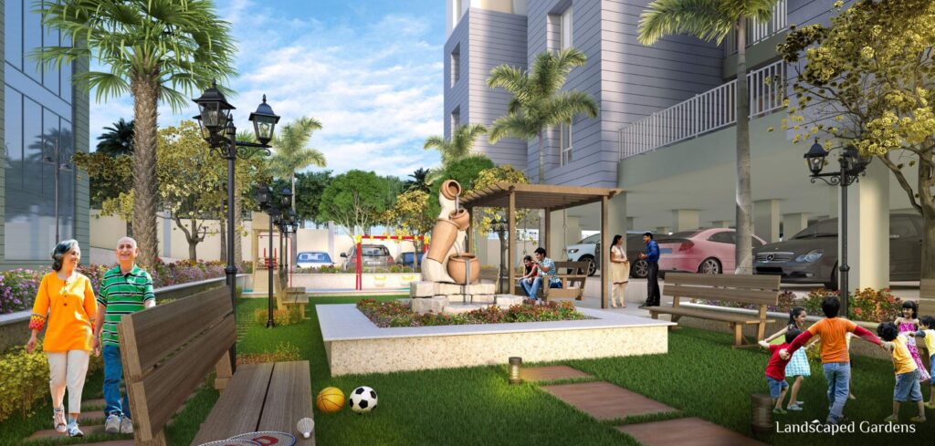
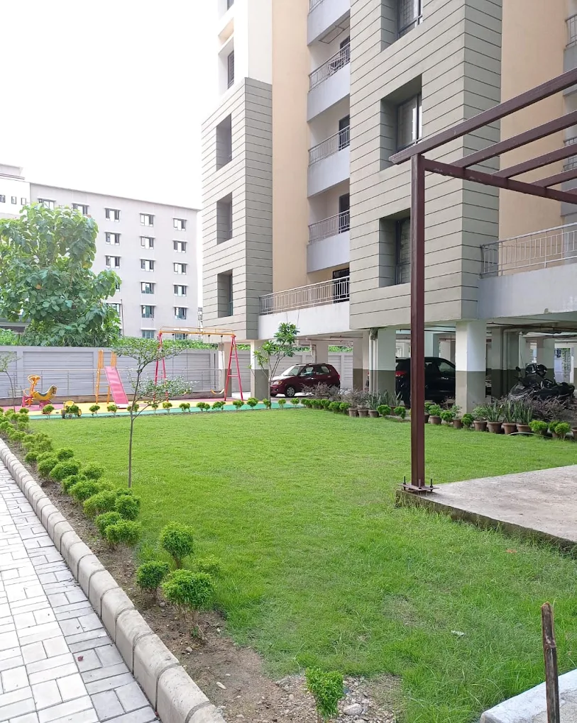
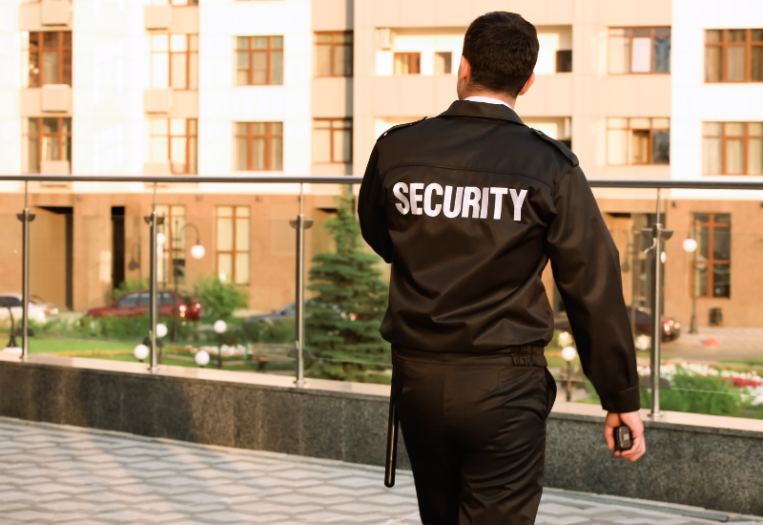
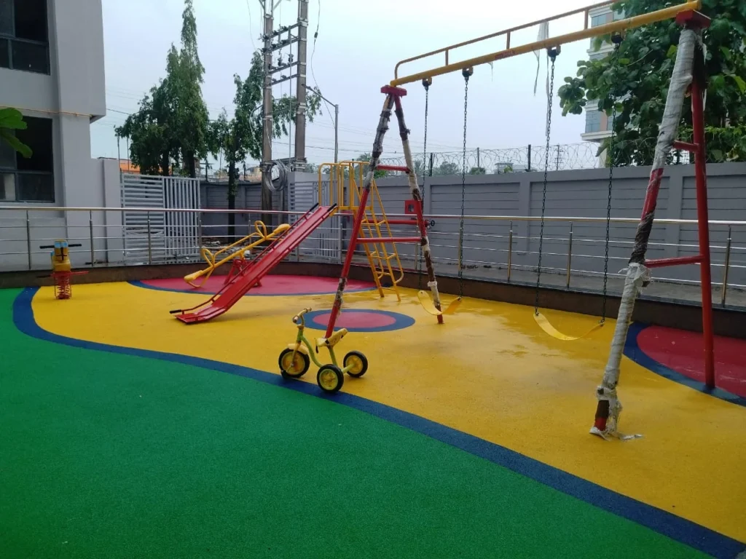
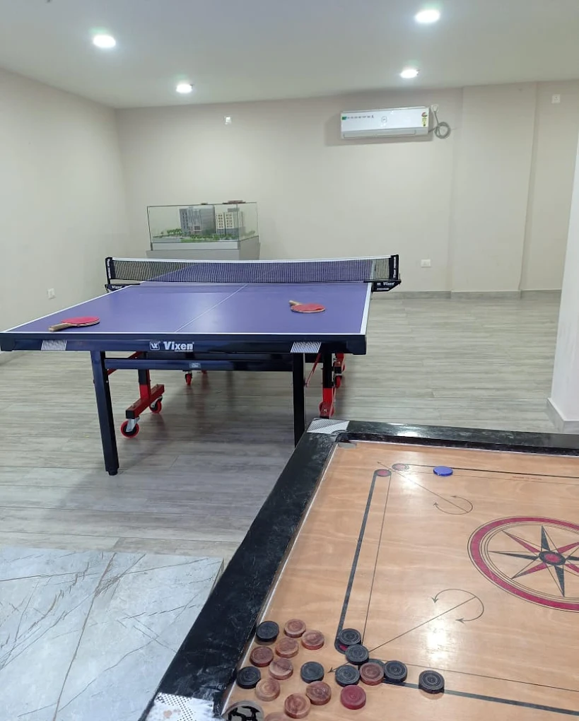

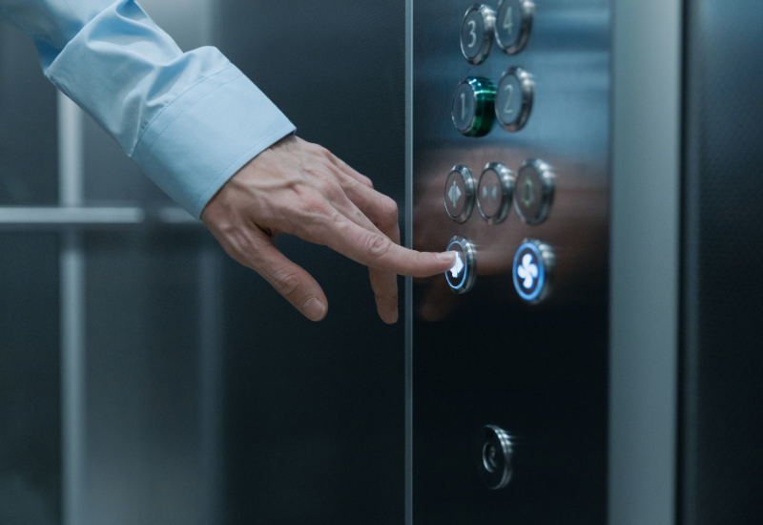





Our Amenities 
At Green Meadows, every detail is thoughtfully designed to make life better. With 55% open spaces, you enjoy a refreshing environment filled with greenery and openness. A dedicated children’s play area ensures safe and joyful moments for the little ones, while the modern gymnasium helps you stay fit, active, and energized. The community hall adds warmth by bringing people together for events and celebrations, and round-the-clock security with easy access ensures peace of mind every single day. Together, these features create the perfect balance of comfort, convenience, and community living.
Frequently Asked
Questions

Still have a question ?
Our team is here to guide you through every step and provide quick answers with ease.
You can reach us via phone, email, or visit the property site. Our sales team will guide you through the booking and documentation process.
Facilities include parking, security, power backup, water supply, and more.
Yes, the project is RERA compliant. Registration details can be shared upon request.
The expected handover timeline for the property will be shared during your site visit or inquiry.
Yes, we have tie-ups with major banks and can assist you in the loan process.
Facilities include parking, security, power backup, water supply, and more.
Yes, the project is RERA compliant. Registration details can be shared upon request.
Facilities include parking, security, power backup, water supply, and more.
Yes, we have tie-ups with major banks and can assist you in the loan process.
Location 
A location that brings education, healthcare, shopping, and entertainment closer to you. Seamless connectivity makes everyday living effortless.
Education ( 3 mins )
Matigara Harasundar High School: 1 min
SB College: 2 mins
Happy Hearts Academy: 3 mins
St. Peter's English School: 3 mins
Malls & Adventure ( 5 to 10 mins )
The Pacific: 1 min
City Centre Park: 3 mins
Matigara Flipkart: 2 mins
Uttarayan Central Park: 10 mins
Hospitals ( 20 mins )
Heritage Hospital: 20 mins
Star Hospital: 24 mins
Siliguri District Hospital: 20 mins
Ridhi Healthcare Centre: 15 mins
Connectivity ( 15 - 20 mins )
Bagdogra Airport: 20 mins
Matigara Railway Station: 6 mins
Shiv Mandir: 6 mins
Bank of India: 1 min
Enquire Now 
Fill out the form or reach out through the contact details below — our team is ready to assist you with everything you need to find your ideal space.
Office
info@mlagroup.co.in
Phone :
0353-243-1881
Address :
Church Road, Sevoke Road, Siliguri, West Bengal - 734001
Office Address :
MLA house , Mla group corporate office
