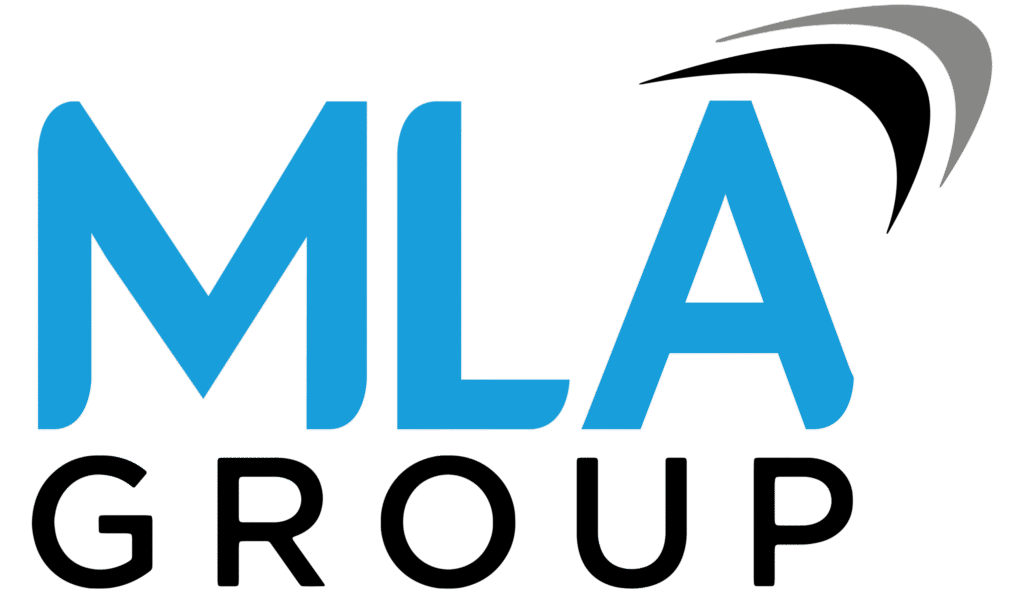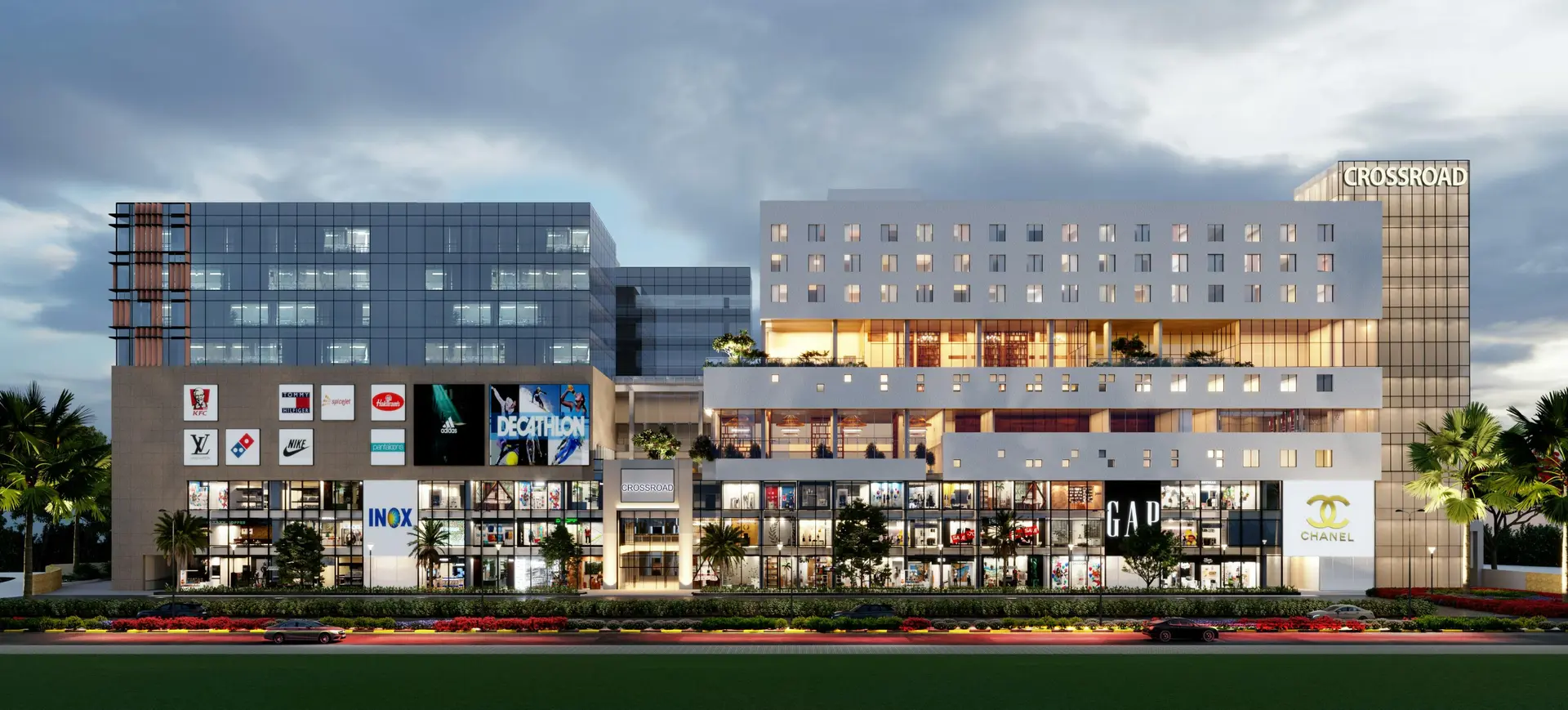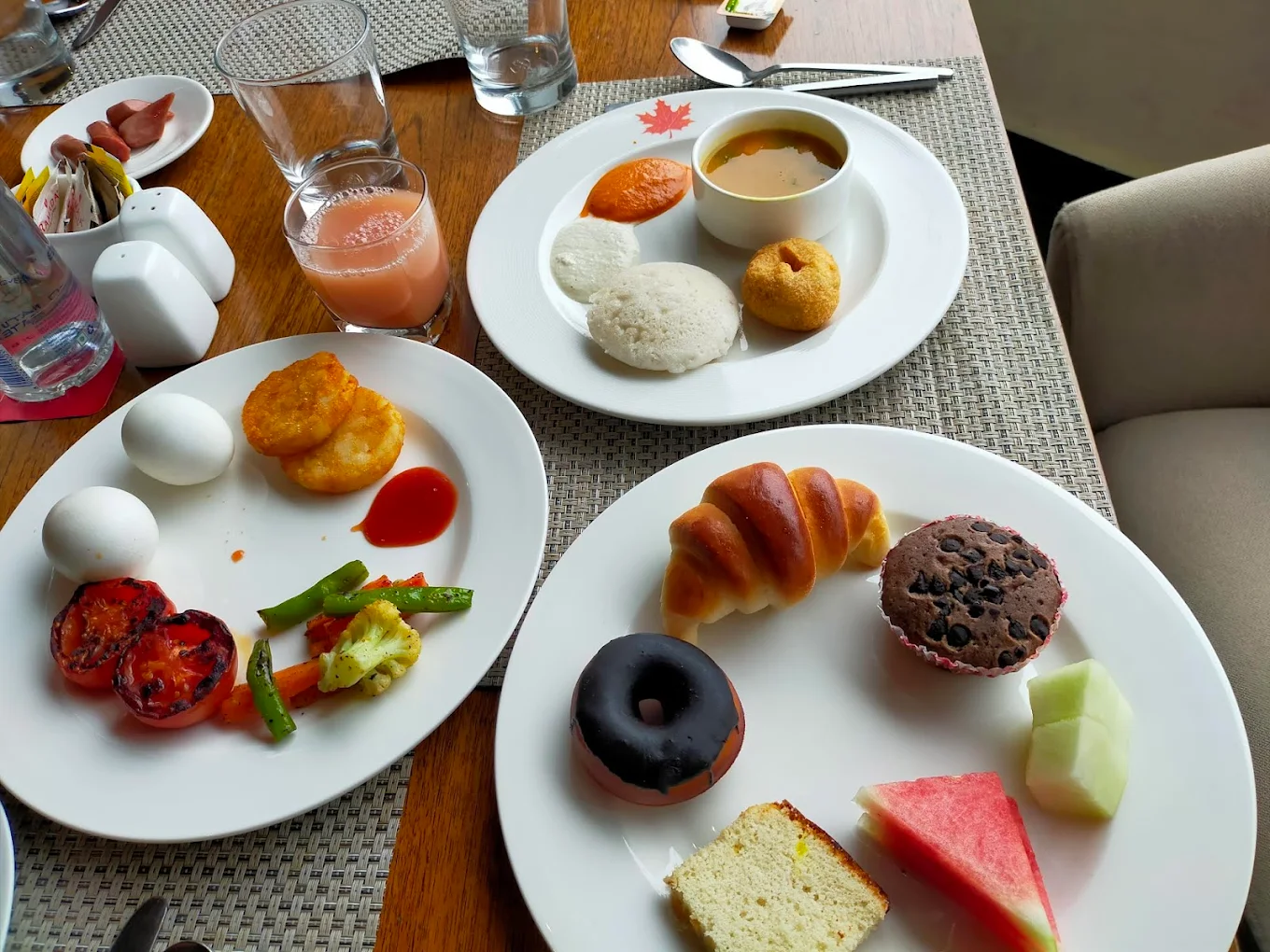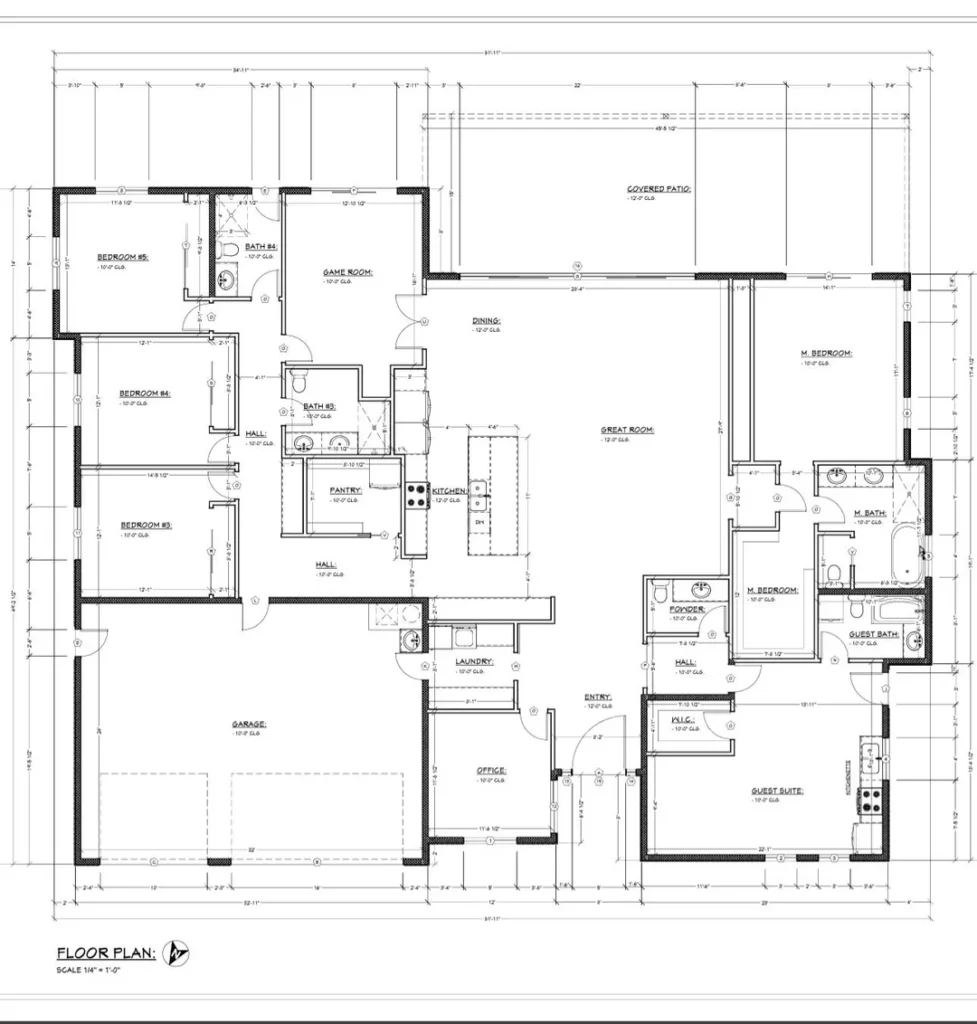North City Project
About Us
Nestled along Sevoke Road in Siliguri, North City spans an impressive 11 acres of thoughtfully planned living space. The project features contemporary 2/3 BHK apartments, each around 1,800 sq ft, designed for spacious comfort and modern living. Developed by the reputable Vishwakarma Builders—backed by over two decades of experience—this gated community combines quality and trust. Residents will enjoy well-appointed fitness and club facilities, along with landscaped gardens that invite relaxation and social interaction. Strategically located near key landmarks like P.C. Mittal Terminals and Kendriya Vidyalaya, North City offers excellent connectivity to schools, transport hubs, and the heart of Siliguri.
The community’s master plan envisions multiple high-rise towers (G+15), created in collaboration with award‑winning architects and landscape designers. With Vaastu-compliant layouts, 24/7 security, lifts, and abundant parking, North City prioritizes convenience and peace of mind. This vibrant residential enclave offers a perfect blend of luxury, community, and connectivity—a smart choice for families and savvy homebuyers.
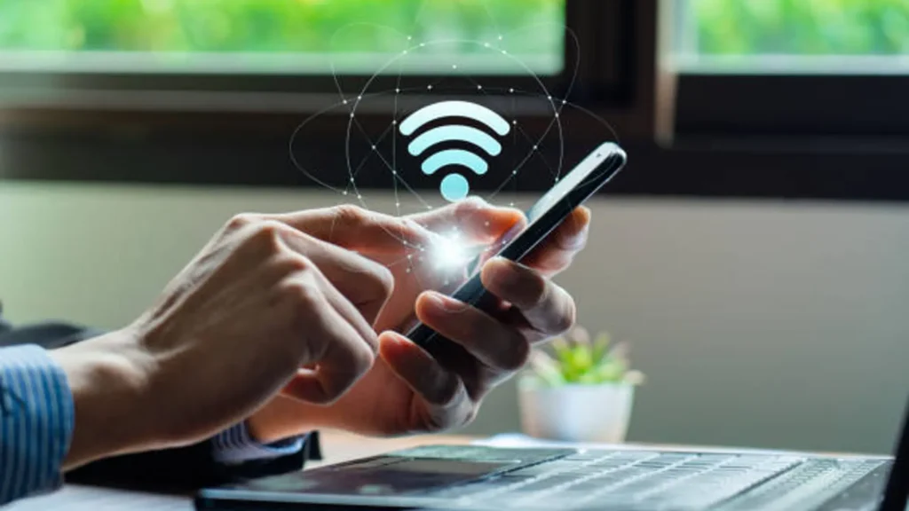
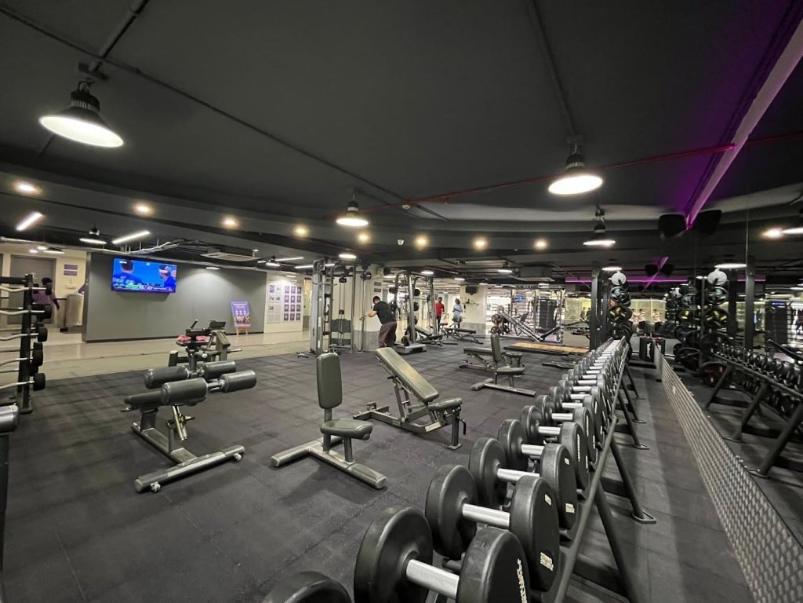
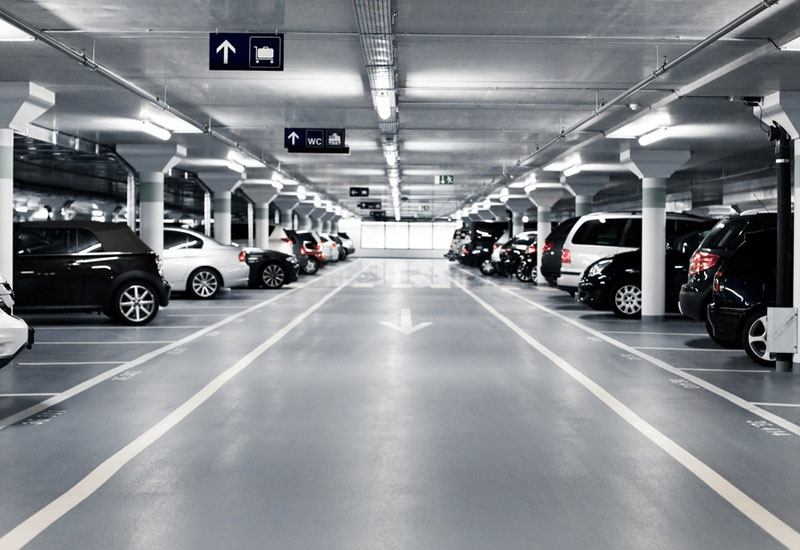
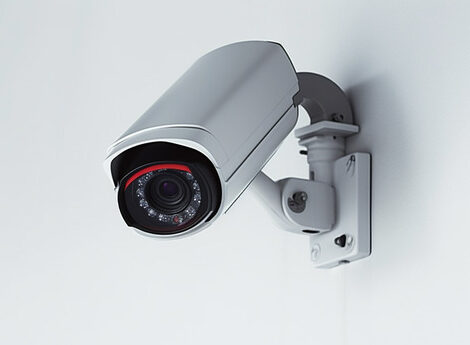
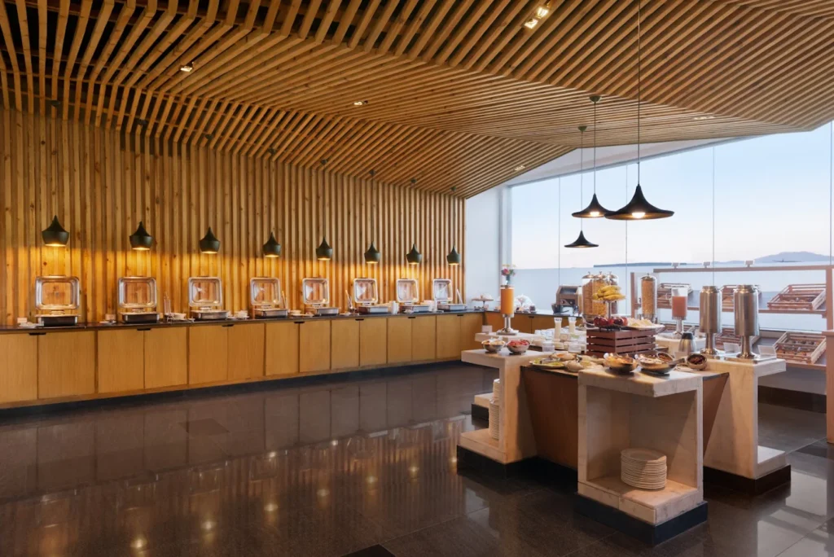

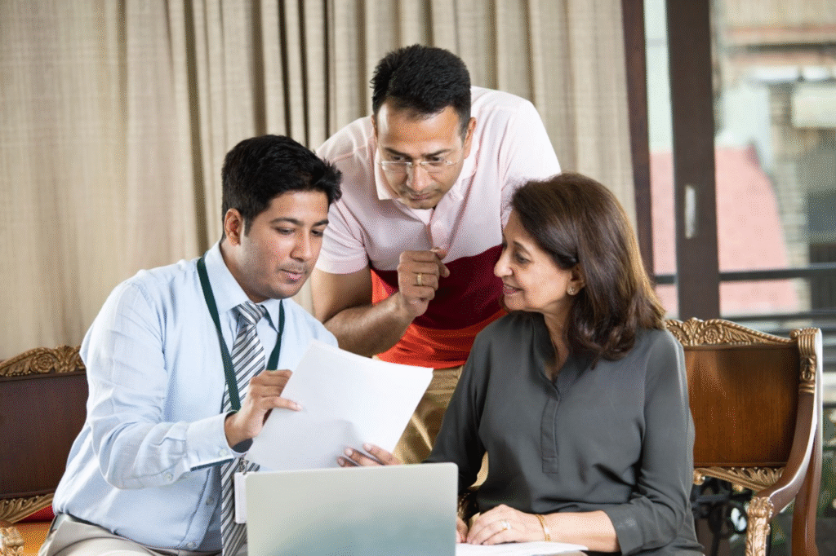
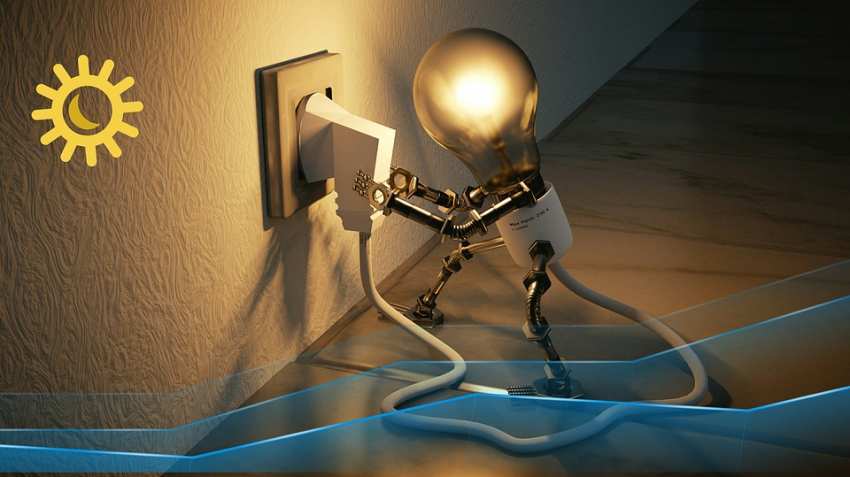

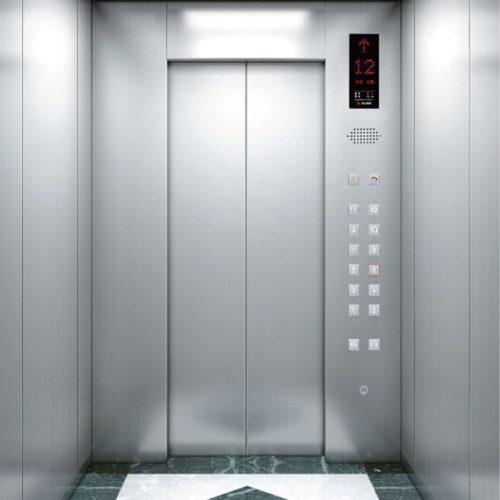
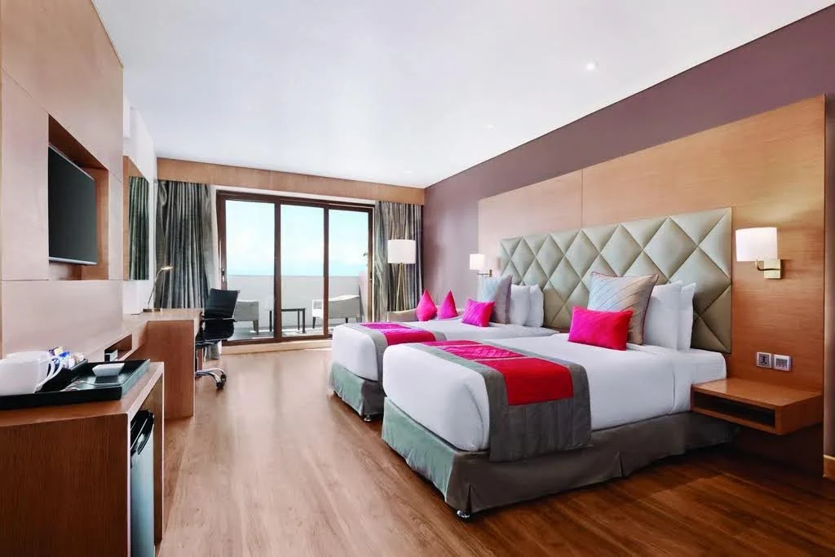
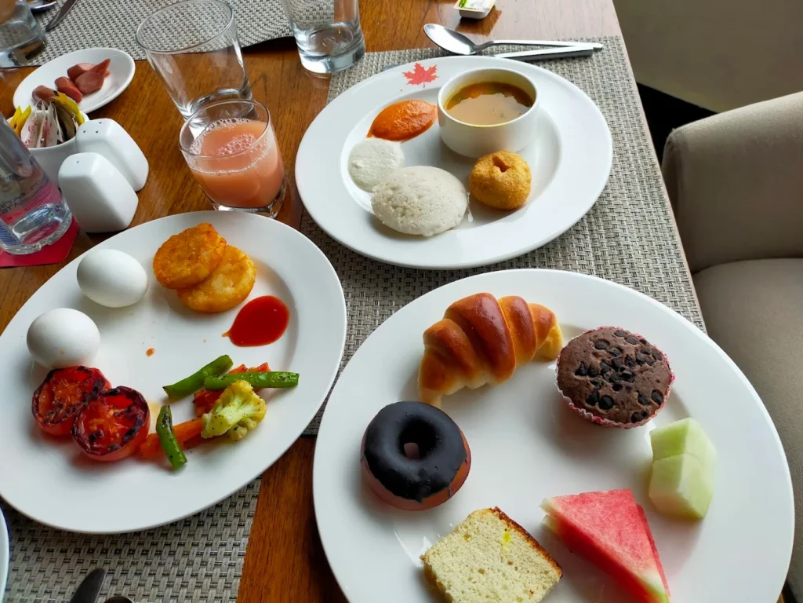



Our Amenities 
Lorem ipsum dolor sit amet, consectetur adipiscing elit. Ut elit tellus, luctus nec ullamcorper mattis, pulvinar dapibus leo. psum dolor sit amet, consectetur adipiscing elit. Ut elit tellus, luctus nec ullamcorper mattis, pulvinar dapibus leo.
Ssum dolor sit amet, consectetur adipiscing elit. Ut elit tellus, luctus nec ullamcorper mattis, pulvinar dapibus leo.
Site Plans 
Lorem ipsum dolor sit amet, consectetur adipiscing elit. Ut elit tellus, luctus nec ullamcorper mattis, pulvinar dapibus leo.
Frequently Asked
Questions

Still have a question ?
Lorem ipsum dolor sit amet, consectetur adipiscing elit. Ut elit tellus, luctus nec ullamcorper mattis, pulvinar dapibus leo.
You can reach us via phone, email, or visit the property site. Our sales team will guide you through the booking and documentation process.
Facilities include parking, security, power backup, water supply, and more.
Yes, the project is RERA compliant. Registration details can be shared upon request.
The expected handover timeline for the property will be shared during your site visit or inquiry.
Yes, we have tie-ups with major banks and can assist you in the loan process.
Facilities include parking, security, power backup, water supply, and more.
Yes, the project is RERA compliant. Registration details can be shared upon request.
Facilities include parking, security, power backup, water supply, and more.
Yes, we have tie-ups with major banks and can assist you in the loan process.
Location 
Lorem ipsum dolor sit amet, consectetur adipiscing elit. Ut elit tellus, luctus nec ullamcorper mattis, pulvinar dapibus leo.
Education ( 15- 20 mins )
St. Michael’s School
Nirmala Convent School
Don Bosco School
Kendriya Vidyalaya
Malls & Adventure ( 20 - 30 mins )
City Centre Mall
Paragliding
Vega Circle Mall
Savin Kingdom
Hospitals ( 10 mins )
Medica North Bengal Clinic
Desun Hospital Siliguri
Mukherjee Hospital
North Bengal Medical College & Hospital
Connectivity ( 10 - 15 mins )
Airport
Railway Station
Radha Madhav Mandir
Bank
Enquire Now 
Fill out the form or reach out through the contact details below — our team is ready to assist you with everything you need to find your ideal space.
Brentwood Office
info@mlagroup.co.in
Phone :
0353-243-1881
Address :
Church Road, Sevoke Road, Siliguri, West Bengal - 734001
